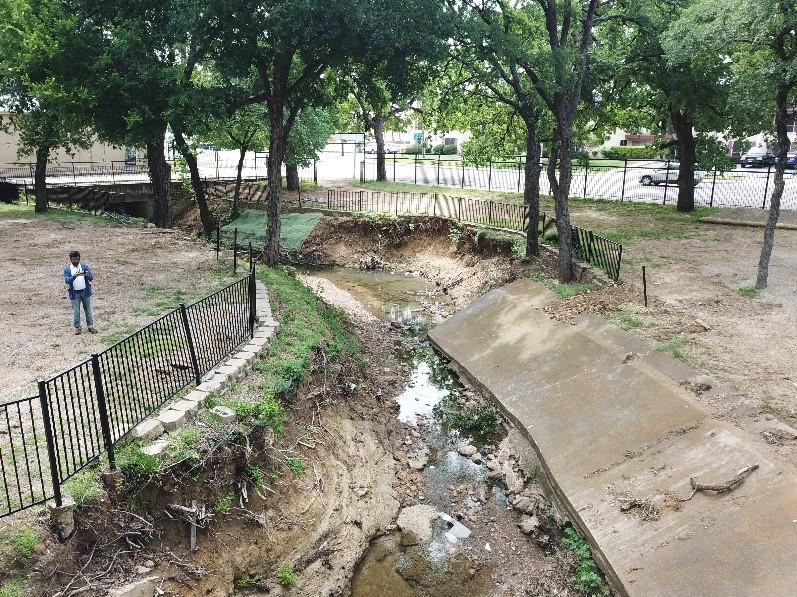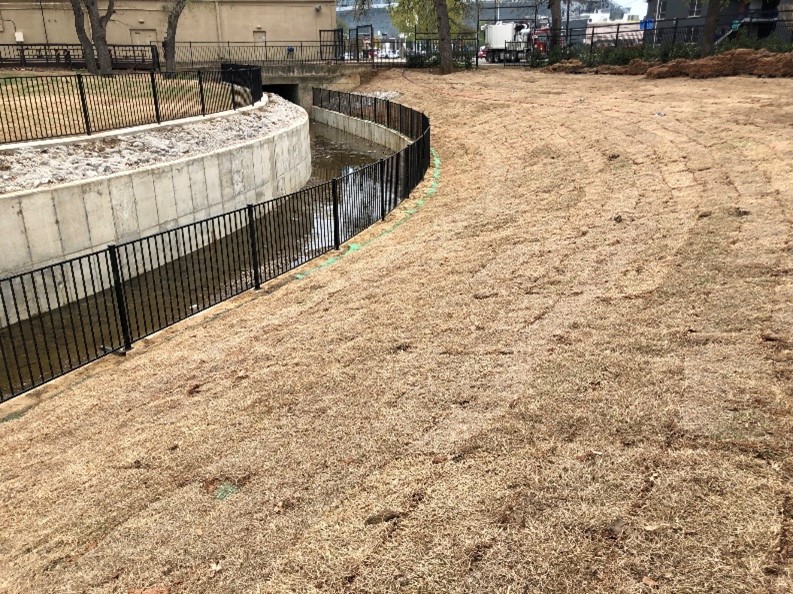Project Overview
Significant erosion behind business structures raised safety concerns and posed a potential threat to property. To address these issues, SWG undertook a comprehensive project to stabilize the area and mitigate risks.
The project included the following detailed tasks:
- Topographic Survey: Conducted a detailed topographic survey to gather accurate site data and support design efforts.
- Hydraulic Modeling: Developed a corrected and effective FEMA-compliant hydraulic model to evaluate both existing and proposed conditions. This model ensured compliance with floodplain regulations and informed the design process.
- Study Report and Certifications: Prepared a comprehensive study report, including a no-rise certification to demonstrate that the proposed improvements would not increase flood levels.
- Flood Permits and Coordination: Secured all necessary flood permits and coordinated closely with the City of Arlington to align the project with local requirements and expectations.
- Engineering Design Plans: Delivered a complete set of engineering design plans, including detailed specifications and drawings for all project components.
Key design elements included:
- Retaining Walls: Designed approximately 170 linear feet of 9-foot and 170 linear feet of 5-foot concrete retaining walls to stabilize the area and prevent further erosion.
- Channel Improvements: Engineered approximately 170 linear feet of channel improvements to enhance flow capacity and protect the surrounding area from future erosion.
- Stormwater Pollution Prevention Plan (SWPPP): Developed a SWPPP to minimize environmental impact during construction.
- Grading Plan: Designed a grading plan to ensure proper drainage and stability of the site.
- Supporting Details and Plan Sheets: All necessary construction details and documentation were included to facilitate project execution.
By addressing erosion concerns with a robust design and careful planning, SWG delivered a solution that improved safety, protected property, and aligned with regulatory and environmental requirements.



